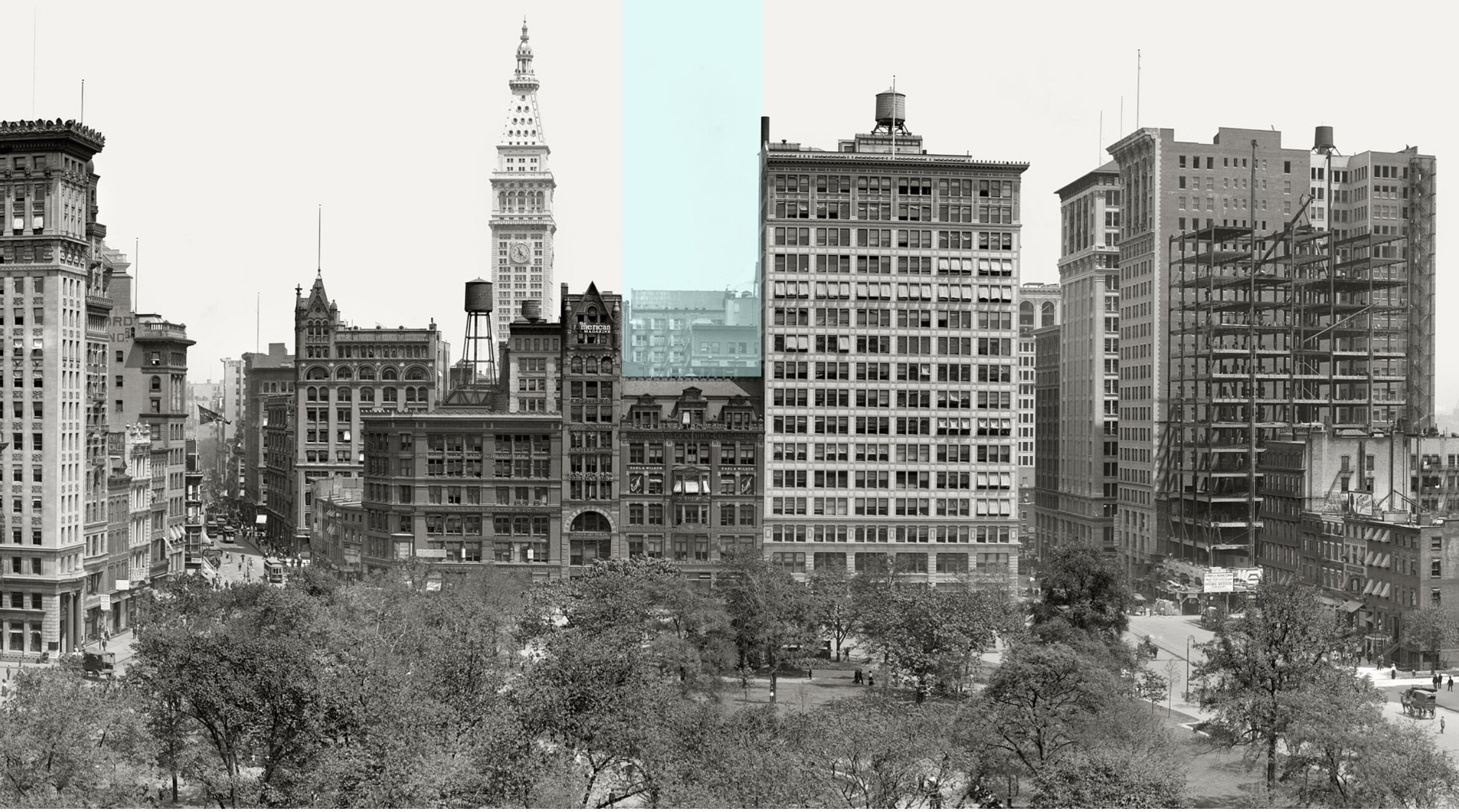The Century Building.
TYPE: ADAPTIVE REUSE
PROGRAM: COMMERCIAL OFFICE
AREA: 135,000 GSF
STATUS: COMPLETE
Dencityworks re-imagines the adaptive reuse of the Century Building in anticipation of the anchor tenant’s lease expiration in future. An existing Landmark built in 1880-1881 in a distinctive Queen Anne style, our design exploration analyzed the feasibility of various uses in the building. This entailed working with the existing conditions, landmark status, phased renovations, mechanical, electrical and plumbing upgrades, immediate repairs, building code and accessibility issues.
Commercial Office Use seemed most well-suited, but the building is very deep. A vertical incision through the building creates interconnecting workspaces and showcases the beautiful ironwork floating amidst the open plan offices. Introducing this light well in a deep building which spans the city block is transformative. The open plan office spaces provide visual access to this central amenity that anchors the building. The rooftop has been transformed into a space for passive recreation and outdoor non-simultaneous use for the office workers. A deep dive into existing building systems revealed many redundancies & outdated technologies that could be replaced with efficient systems to free up usable spaces for employee recreation.
In the post pandemic work environment, inner courts, lightwells, outside air and rooftop workspaces are extremely desirable amenities for prospective tenants. Synthesizing the work of multiple consultants, we illustrated the feasibility for adaptive reuse of the building as a Class-A multi-tenant or single tenant commercial office building of the future.









