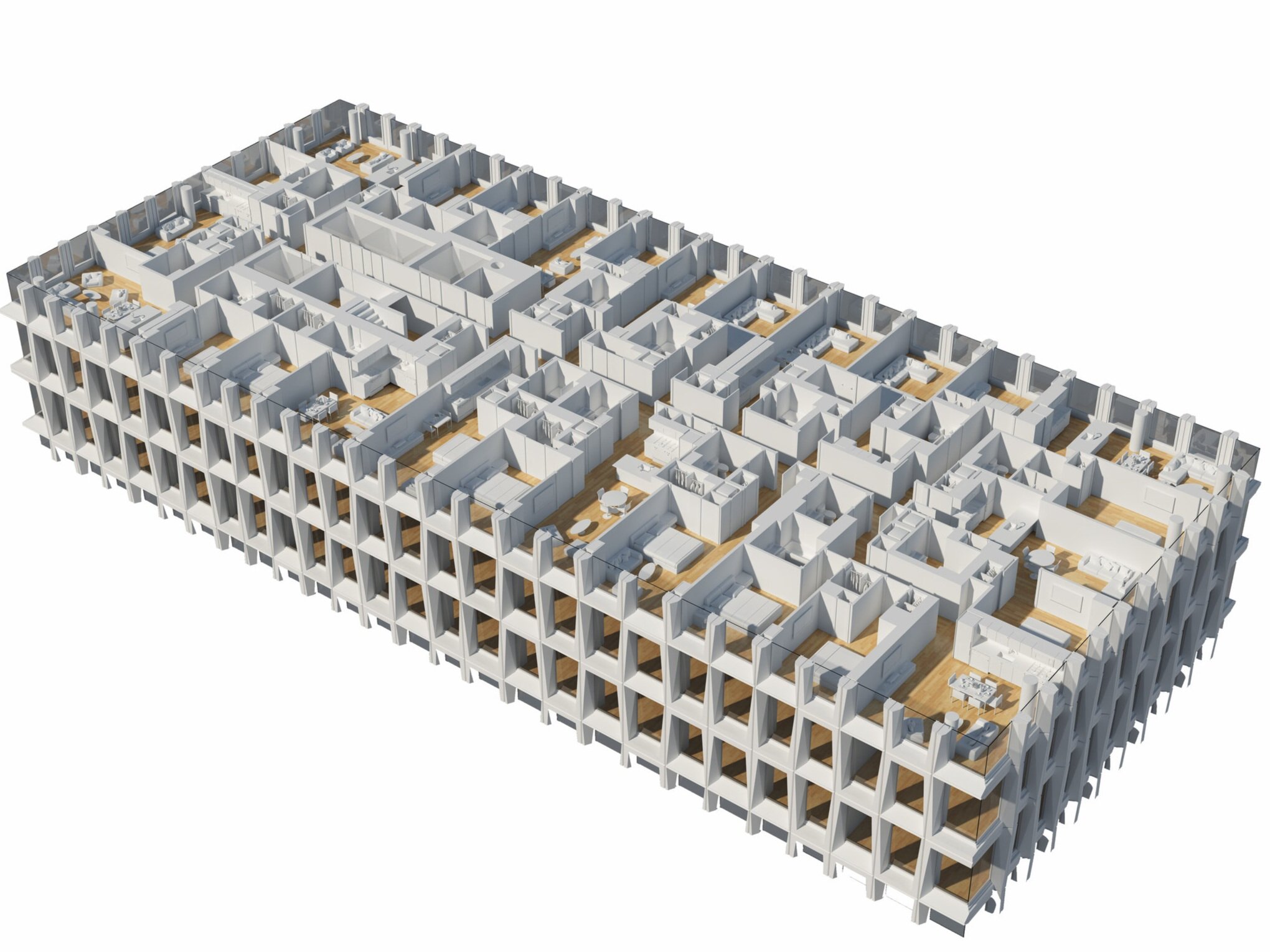One South First.
TYPE: MIXED USE HIGH RISE DEVELOPMENT
PROGRAM: MULTI-FAMILY RESIDENTIAL
AREA: 485,000 SF, 332 UNITS
STATUS: COMPLETE
Based on a master plan by SHoP Architects, CookFox was engaged to visualize the façade for the second project site of the Domino Waterfront Development. Dencityworks collaborated in this endeavor by providing the following key roles:
RESIDENTIAL PLANNING & DESIGN
Extremely sought after by High End Residential Developers and Marketing Companies, we have a good mastery over Residential Planning & Design. We have established long standing customer engagement with some of the largest Residential Developers in New York City. We have the ability to recognize what is “unsaid” and translate it into a successful design proposition.
AFFORDABLE HOUSING
Our past and current experiences with General Large Scale Developments in New York City has made us adept with City's Affordable Housing vision. We share the administration's concerns about design & development of these units in safe neighborhoods while adhering to their design standards. Together with the developer, dencityworks|architecture has strategized the entire affordable housing plan for Domino Sugar Development.
SUSTAINABLE ARCHITECTURE
With a strong background in sustainable architecture, we have great capacity for analyzing complex design problems, evaluating alternatives, and making sound recommendations. In our collective experience, we have designed several levels of LEED recognized developments.
PROJECT EXECUTIVE
Detailed Design & Documentation followed by a complex tiered approval process with multiple City Agencies. Executive architect heading a team of accomplished consultants specializing in state of the art office design.

Image credit: Field Condition


Image credit: Two Trees

Image credit: Two Trees

Image credit: Two Trees

Image credit: Field Condition

Image credit: Field Condition

Image credit: Two Trees

Image credit: Two Trees

Image credit: Field Condition
